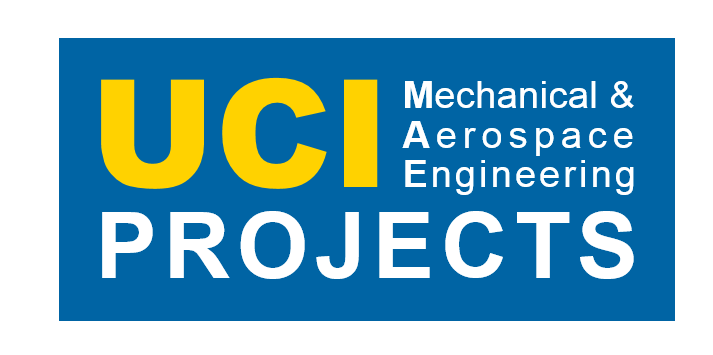*Geometry of the Building in SketchUp (Outdated version)
Another week has gone and technically we don’t have much time left to finish our goal for the fall quarter, which is to create an accurate energy model for the community center of the Oak View community, considering that nobody is going to work during the final week and Thanksgiving is coming next week. Besides, we need to get a fancy poster done by next Tuesday. So, in a nutshell, we need to work a lot.
Anyway, we have been pushing the progress in the past a few weeks. Our energy team figured out all the internal structure of the building and the geometry of the building was finished. The next step of the energy modeling team is to introduce the HVAC system of the building, which is two packaged rooftop air handler units, into our model. In addition, we need to figure out the operation schedule of the building. We need to know normally when people actually appear in the building, how many of them are in there and when the lights turn on or off. We also need to know what kind of construction materials are used for the building, specifically its walls, floors, roofs, etc. These are all important parameters that can potentially affect the energy consumption. After we figure out all these parameter, we will find the way to input them to the software and get some decent (I hope so) results from the simulation that truly reflects the actual energy consumption of the building.
We were unable to meet our advisor Professor Brouwer for some reason but hopefully we can pull out some more progress these days to present when we meet him next week (maybe).

