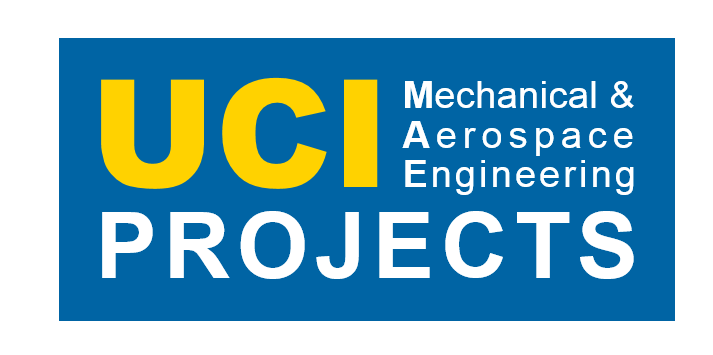At the current state of the project, we are trying to build an energy model for the community in Huntington Beach that closely shows how energy is consumed so we can think of a plan to improve it in the future. In order to do that, we need to build the model for different kinds of buildings and use them as the average of the community. In the previous weeks, the energy model team (Andrew, Victor and I) has been modeling the community center using SketchUp and OpenStudio and we have been learning to use the softwares since most of us didn’t have experience of using them. As a result, we had a lot of trouble using them. The model built by Andrew before turned out to have incorrect dimensions and we decided to build a new one instead. For now, Andrew and Victor is currently working on building the geometry of the building. Meanwhile, my job is to figure out how to model the HVAC (heat, ventilation and air condition) system of the building. Once we complete building both the geometry and the HVAC system of the community center, we will be able to run a simulation using OpenStudio and compare the simulation results to the actual data from the energy providers to verify the accuracy and precision of our model. After that, having a relatively reliable model, we can apply changes to the HVAC system and try out different ideas to optimize the performance by running simulations. We are planning to replace the current system with a ductless split system which can potentially reduce energy consumption but this needs to be verified. Anyway, hopefully our work can be nicely put together into one piece and we can finish our model in this week.

